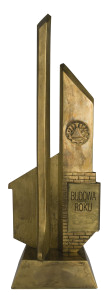
Completion: 2014
Design Office: Maćków
Client: Wisher Enterprise
volume: 119 725 sqm
total area: 30 516 sqm
hotel area: 4 768 sqm
overground levels: 14
underground levels: 2
Silver Tower Center is a multifunctional complex located in the downtown of Wrocław, in the direct neighborhood of the Main Railway Station. The Building design consists of two main parts: offices are located in the upper part 54,6 m / 14 storey, and the lower part (6 storey) is dedicated to retail and hotel & conference center. Under the building are located two levels of underground garage for 184 car parking places.
On the ground floor and the first floor, the public part of the hotel will be built with a restaurant, conference center (one big hall and seven smaller). On the higher floors, the hotel guests will have for their disposal up to 133 double rooms.
The retail section of the building will be located on the lower floors (ground floor & -1).
The name «Silver Tower Center» is the result of a competition carried out by Investor.
Main tenant is IBIS Styles hotel (part of the Accor Group).
Furthermore the construction recieved 2nd degree prize in PZITB Site of the Year 2014 competition.