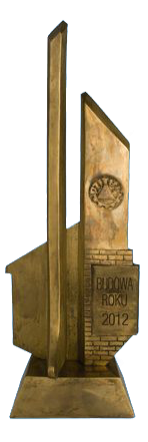
Completion: 2013
Design Office: Szaroszyk & Rycerski Architekci
Client: Platinum Properties Group
# of flats: 76
volume: 46 703 qbm
total area: 13 048 sqm
usable area: 6 591 sqm
garage area: 3 572 sqm
carpark capacity: 83
overground levels: 9
underground levels: 2
Rezydencja Naruszewicza is located in the most prestigious part of Mokotów and impresses with a harmonious combination of modern design and classic style. The design of the interior of the lobby and other parts of the common properties was prepared by the well-known fashion designer Maciej Zień.
The investment includes 76 luxurious apartments of various sizes (from 45 to 122 sqm), two service premises and a two-level underground car park. The facade of the residence consists of a 9-storey upper part, which extends laterally to the level of 5 storeys. Glazed loggias, placed on the front of the building, give the property a modern character.