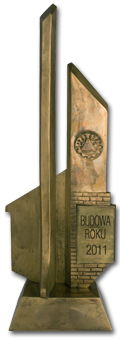
Completion: 2012
Design Office: Juvenes
Client: BBI Development
# of apartments: 40
volume: 58 100 qbm
total area: 17 081 sqm
usable area: 11 221 sqm
office area: 2 256 sqm
garage area: 3 572 sqm
carpark capacity: 92
overground levels: 5
underground levels: 2
Near the prestigious Royal Way, close to both the downtown and old town districts, the famous Foksal Residence was completed in 2012. The building is located exactly in the place of former Skarpa Cinema. With an architecture of the highest standard level, it combines comfort, unique location and full visual incorporation into a neighborhood.
It is a multi-functional building with main focus on its residential function. Residents have access to their own spa, swimming pool, squash court and gym. Whenever they want, they can use the services of the concierge who resides in the main hall reception – a beautiful place inspired by art deco style. Foksal Residence interiors are finished with carefully selected materials, which emphasize the unique design of interiors. The walls are tiled with travertine and exotic varieties of wood, the color scheme of which and the rhythm of the various sections are enhanced by the geometric pattern of the granite marquetry on the marble floors.
The Foksal Residence also offers the highest-class office areas. This section of the building is accessed via a separate entrance from Kopernika St. ensuring the privacy of the residents living in the apartments.
There is also a retail part – three luxurious boutiques on the ground floor, as well as an exclusive restaurant.
The Foksal Residence won the “Site of the Year 2011”award – the grand prize in the most prestigious construction competition in Poland. Jury appreciated its unique architecture, the highest quality and modern and innovative solutions, like KNX network communications protocol commonly used for intelligent buildings.
It is also the first residential project in Poland with its own full-size squash court.